32 Riverview Terrace, Smithtown, NY 11787
| Listing ID |
11029496 |
|
|
|
| Property Type |
Residential |
|
|
|
| County |
Suffolk |
|
|
|
| Township |
Smithtown |
|
|
|
| School |
Smithtown |
|
|
|
|
| Total Tax |
$27,625 |
|
|
|
| Tax ID |
0800-051-00-09-00-012-000 |
|
|
|
| FEMA Flood Map |
fema.gov/portal |
|
|
|
| Year Built |
1996 |
|
|
|
| |
|
|
|
|
|
Luxury and Elegance combine in this BIG Post-Modern Colonial. The foyer opens to the living room, sitting room, and formal dining room. Oversized windows, hardwood floors, and Vaulted-Ceilings create an Open & Bright setting where to enjoy Panoramic views of the Nissequogue River. A BIG Eat-in Center/Isle Kitchen boasts Granite-Countertops & a large Pantry. Five bedrooms provide space for all, and a finished Ground Level Lower Level comes complete with a Wet Bar;Office;Gym offer Extra Living areas you desire. The stunning property sits adjacent to 50+ Acres of Protected Wetlands with outdoor living spaces that make it feel like you are at a resort. An Expansive Deck(2018) & Patio give you outdoor areas for grilling, dining & lounging in the Sun or Shade. For more action, head to the Award-Winning Patio & ""Roman"" Free Form Pool, Hot-tub, Koi-Pond, Full-Cabana & Indoor/Outdoor-Showers...all of which overlook the scenic views beyond the property with Trails leading to the river.
|
- 5 Total Bedrooms
- 5 Full Baths
- 4634 SF
- 1.16 Acres
- 50530 SF Lot
- Built in 1996
- Modern Style
- Finished Attic
- Lower Level: Finished, Walk Out
- Lot Dimensions/Acres: 1.16
- Condition: Mint++
- Oven/Range
- Refrigerator
- Dishwasher
- Microwave
- Washer
- Dryer
- Carpet Flooring
- Hardwood Flooring
- Balcony
- Central Vac
- 9 Rooms
- Entry Foyer
- Family Room
- Den/Office
- Walk-in Closet
- 1 Fireplace
- Alarm System
- Baseboard
- Hot Water
- Oil Fuel
- Central A/C
- Basement: Full
- Building Size: 4634
- Hot Water: On Demand
- Cooling: Ductless,energy star qualified equipment
- Features: 1st floor bedrm,cathedral ceiling(s), eat-in kitchen,exercise room,formal dining room, granite counters, master bath,powder room,storage, wet bar
- Vinyl Siding
- Attached Garage
- 2 Garage Spaces
- Community Water
- Other Waste Removal
- Pool: In Ground
- Patio
- Fence
- Open Porch
- Irrigation System
- Shed
- Outbuilding
- River View
- Exterior Features: Private entrance
- Lot Features: Private,protected wetlands
- Construction Materials: Fiberglass insulation,frame
- Parking Features: Private,Attached,2 Car Attached,Driveway,Off Street
- Window Features: Double Pane Windows,Skylight(s)
|
|
Signature Premier Properties
|
|
|
Signature Premier Properties
|
Listing data is deemed reliable but is NOT guaranteed accurate.
|



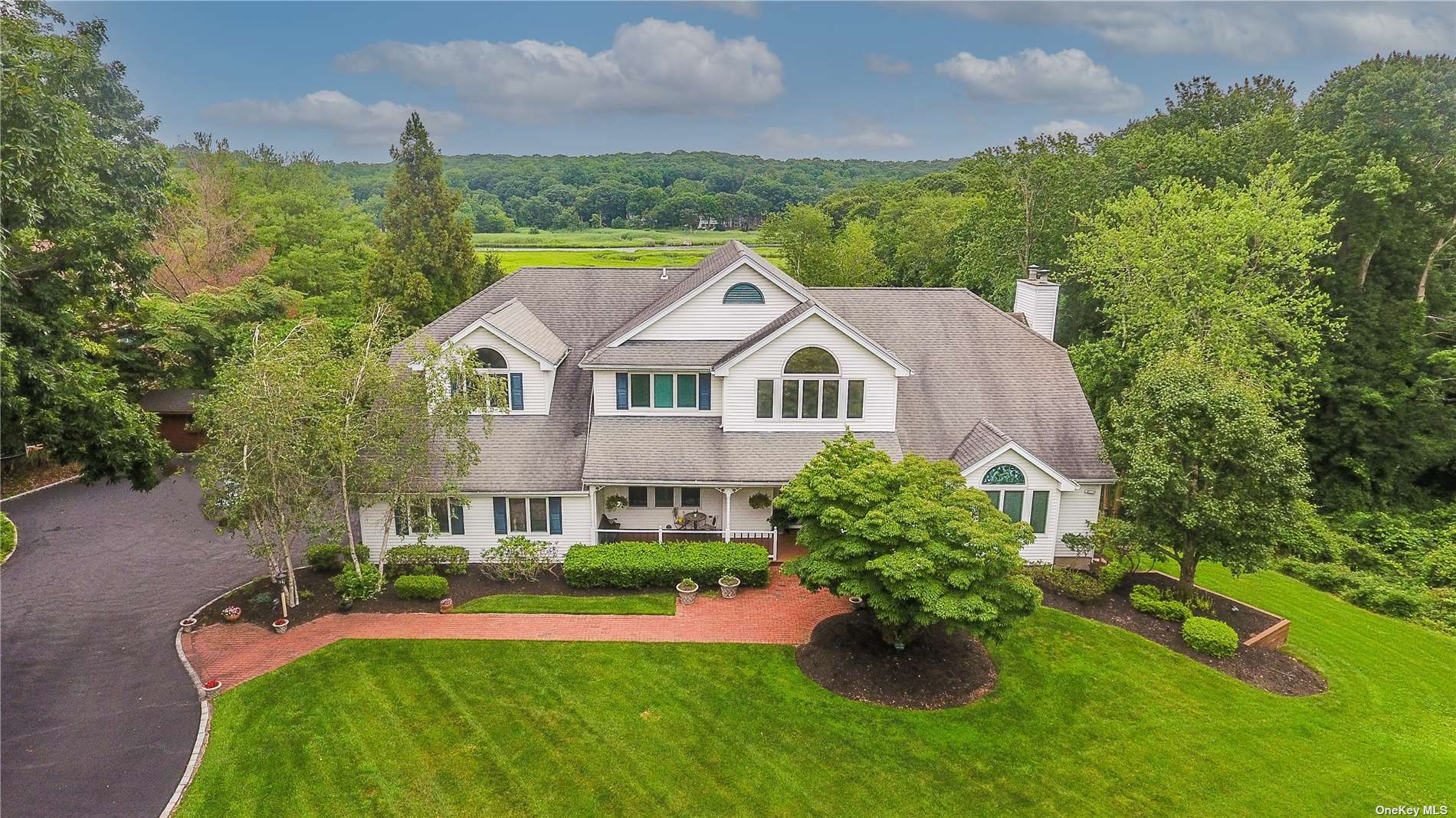

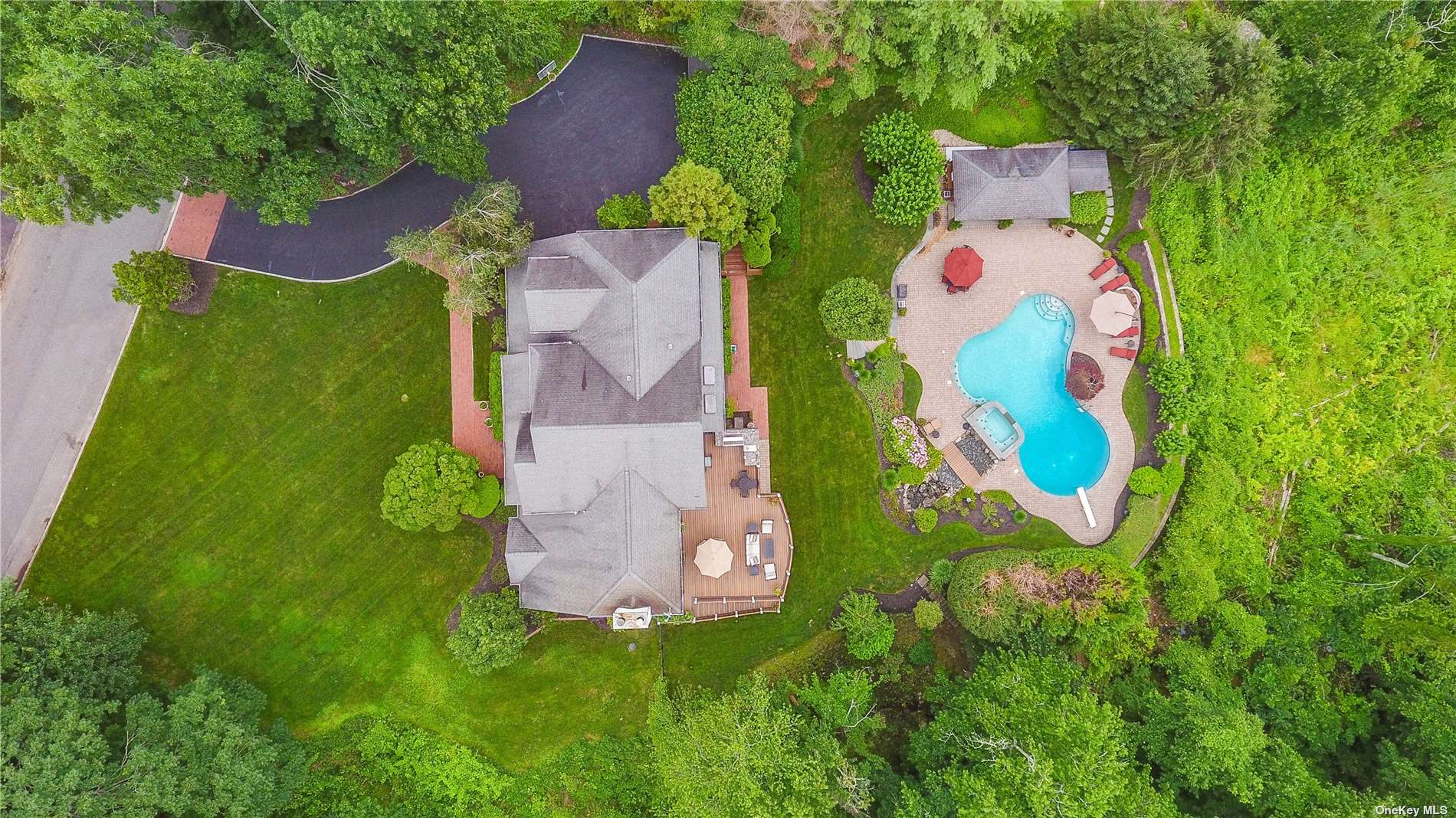 ;
;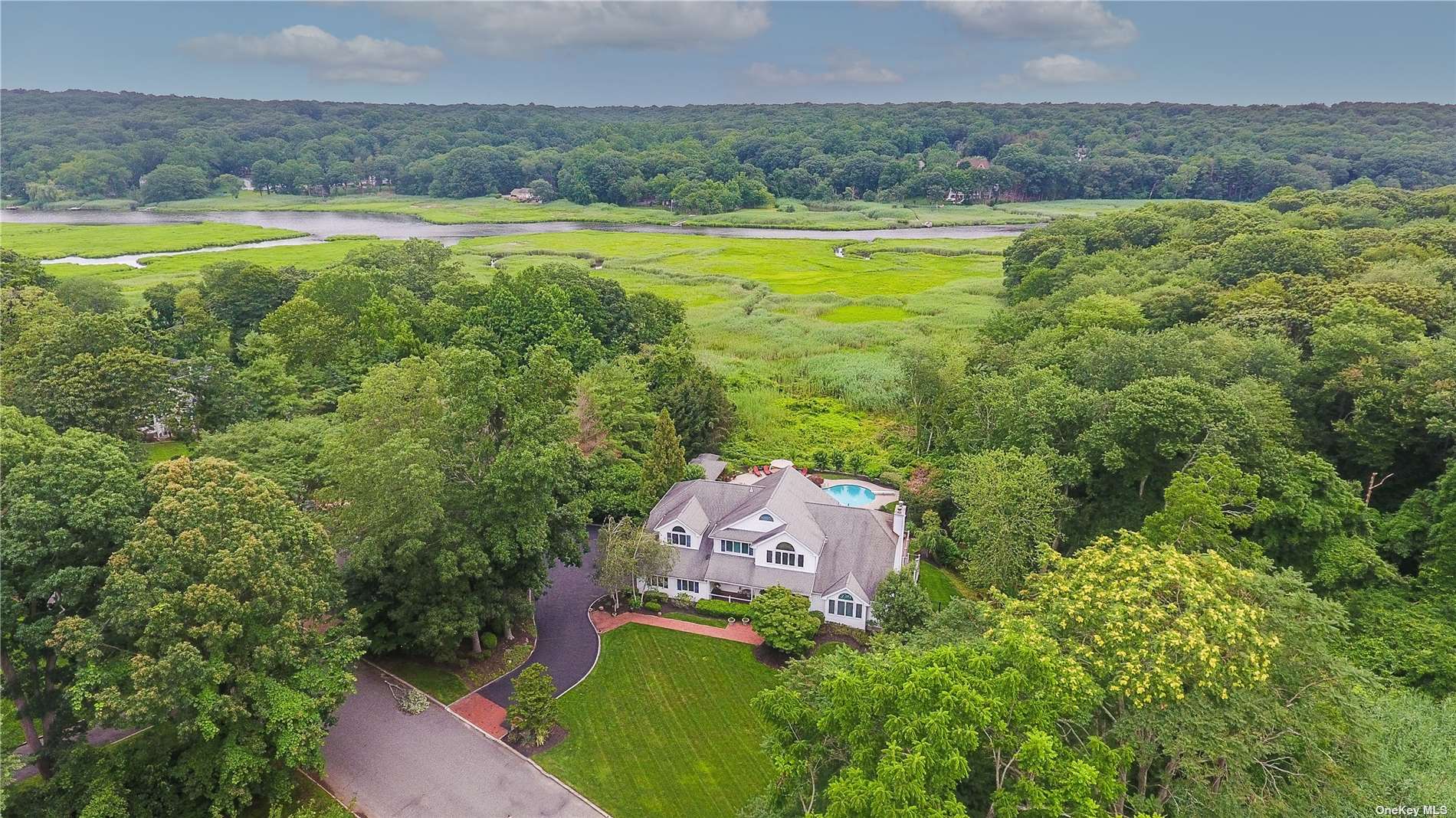 ;
;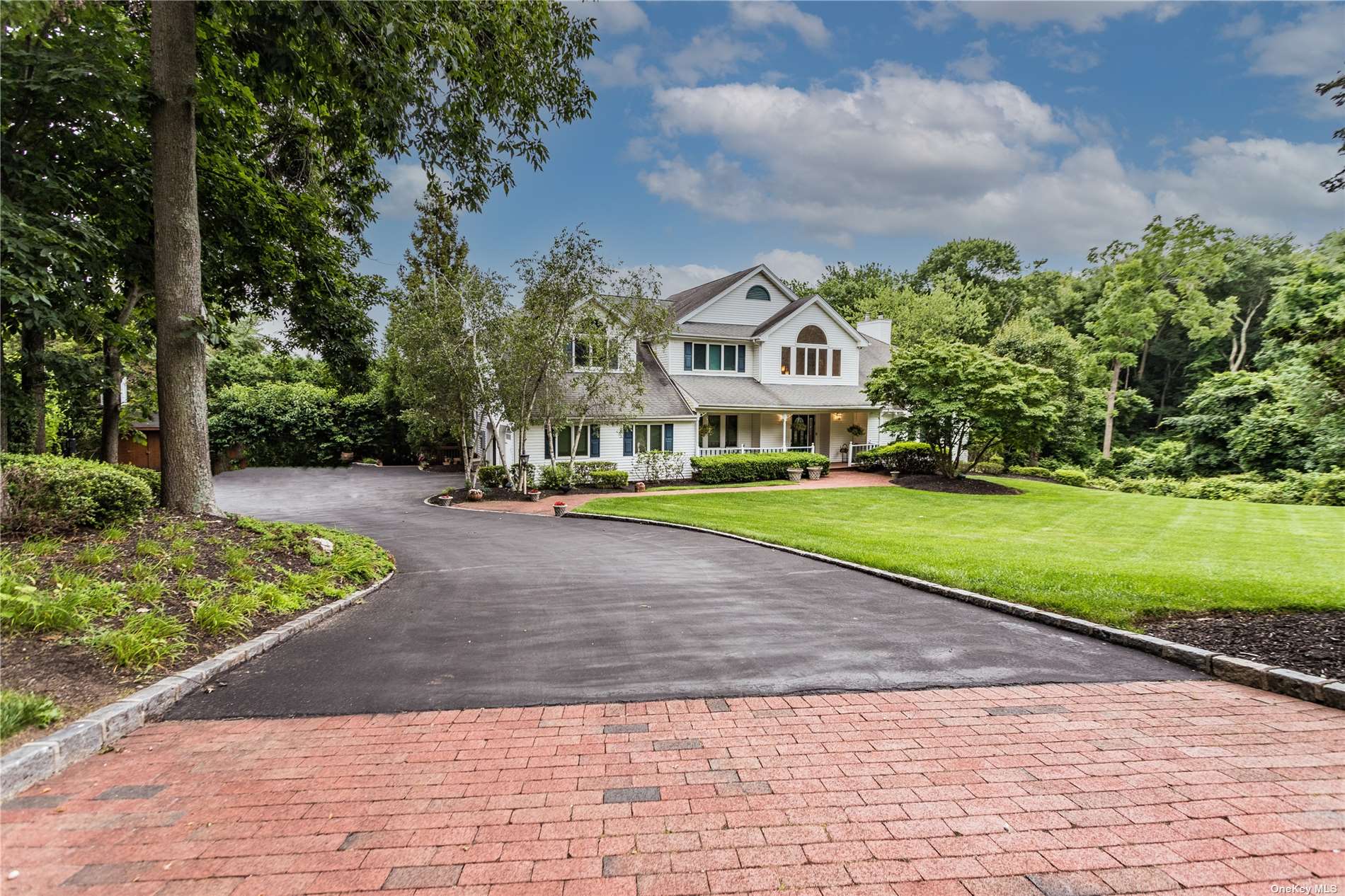 ;
; ;
; ;
;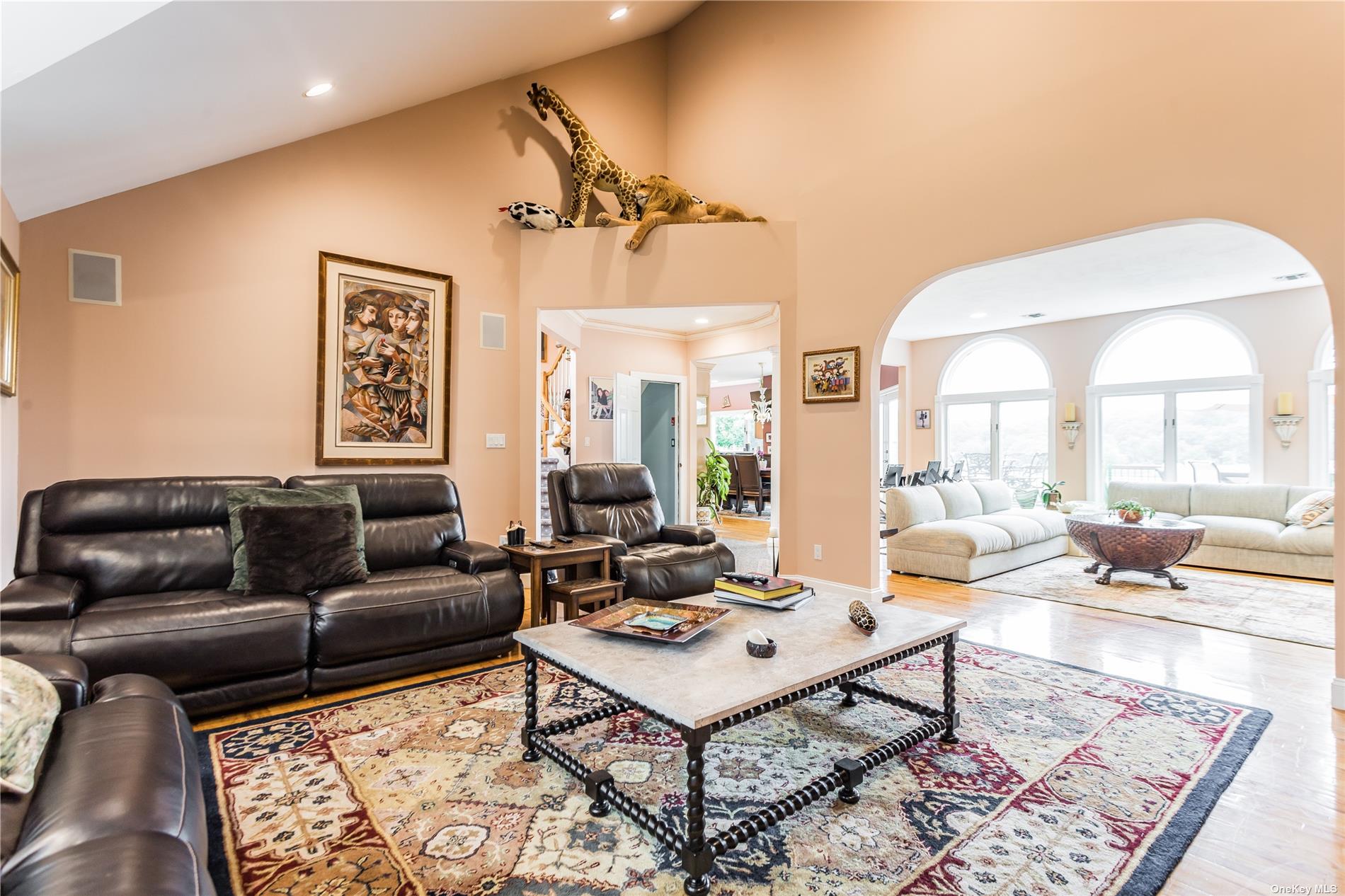 ;
;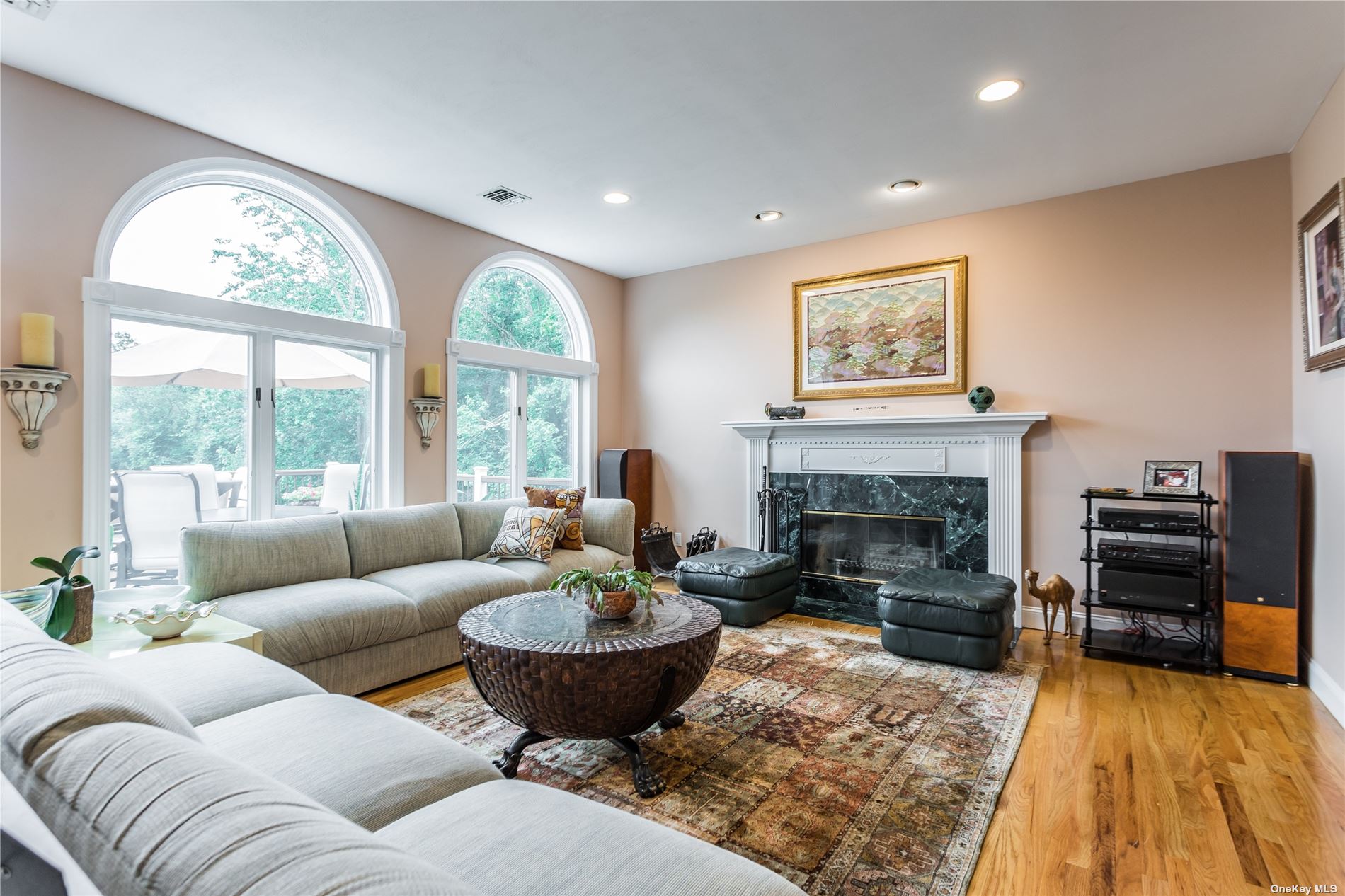 ;
;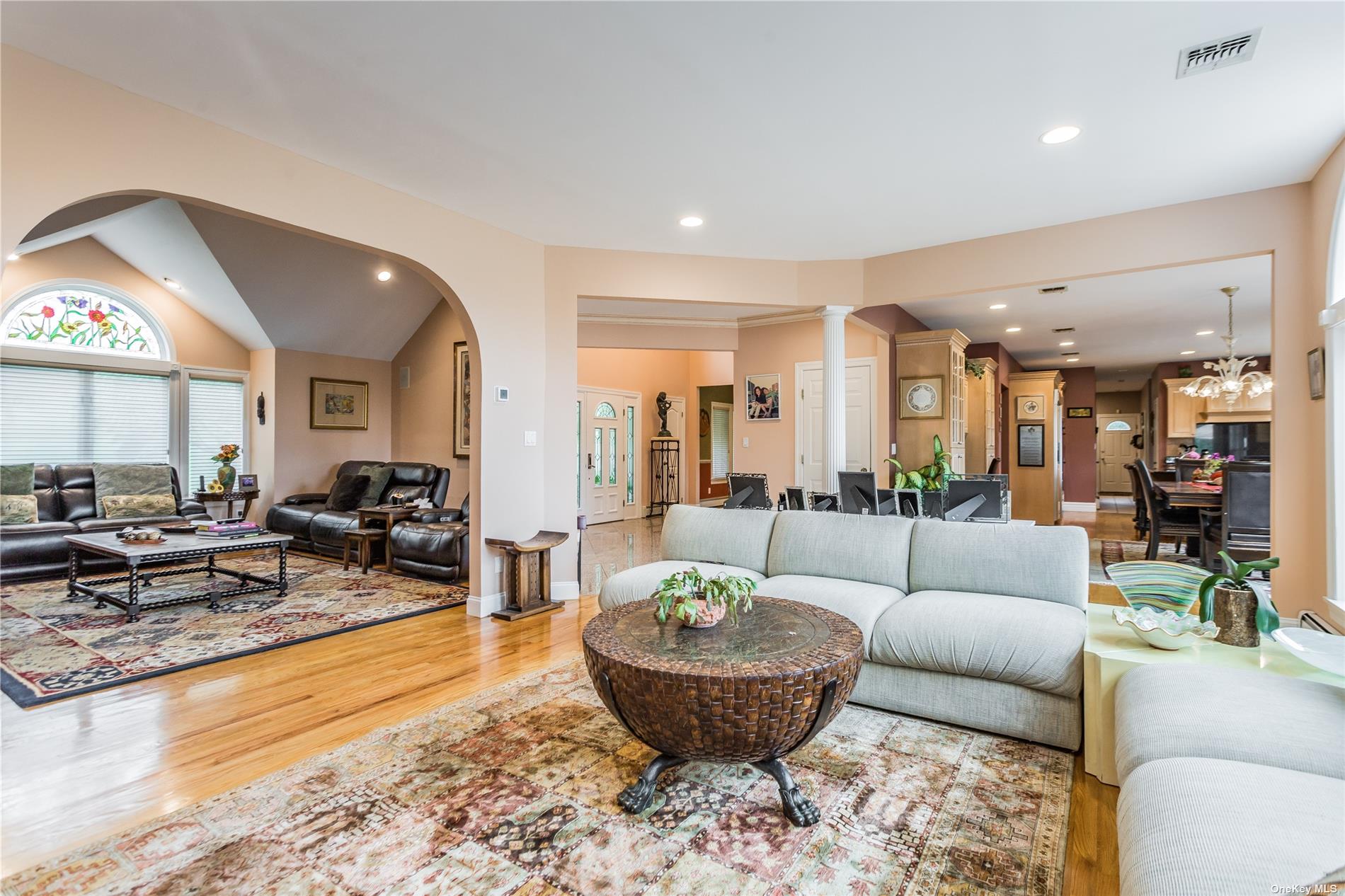 ;
;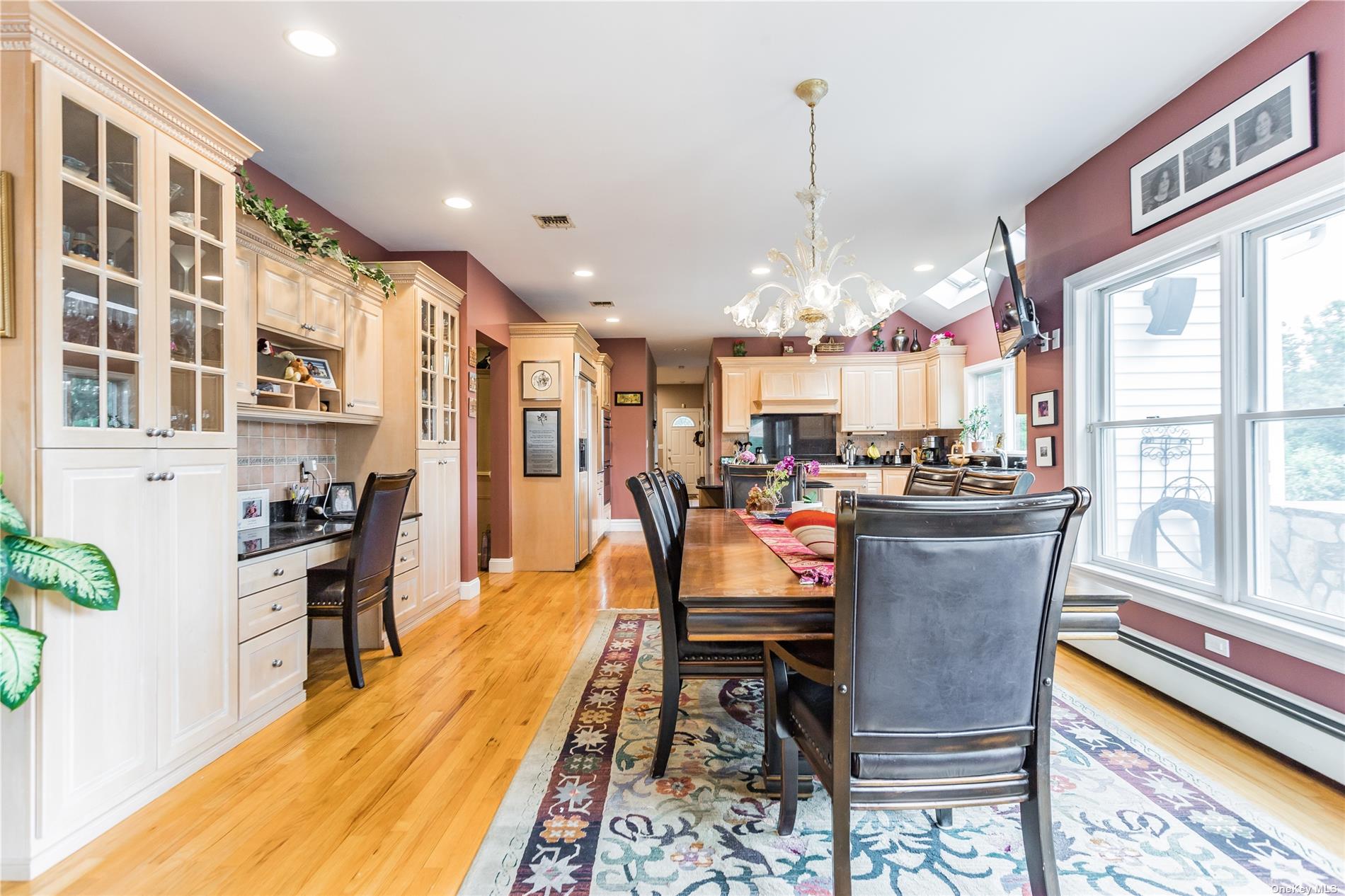 ;
;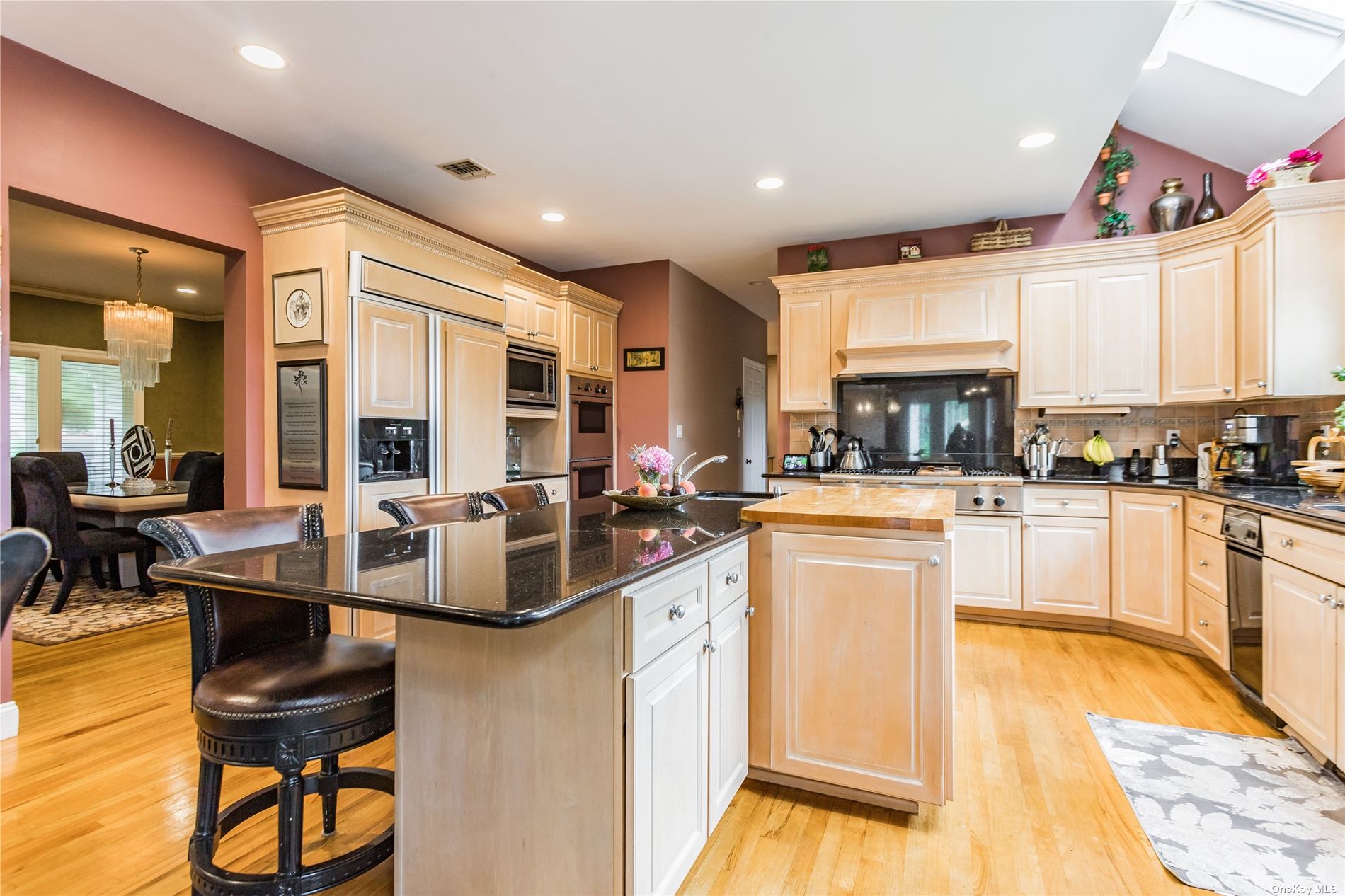 ;
;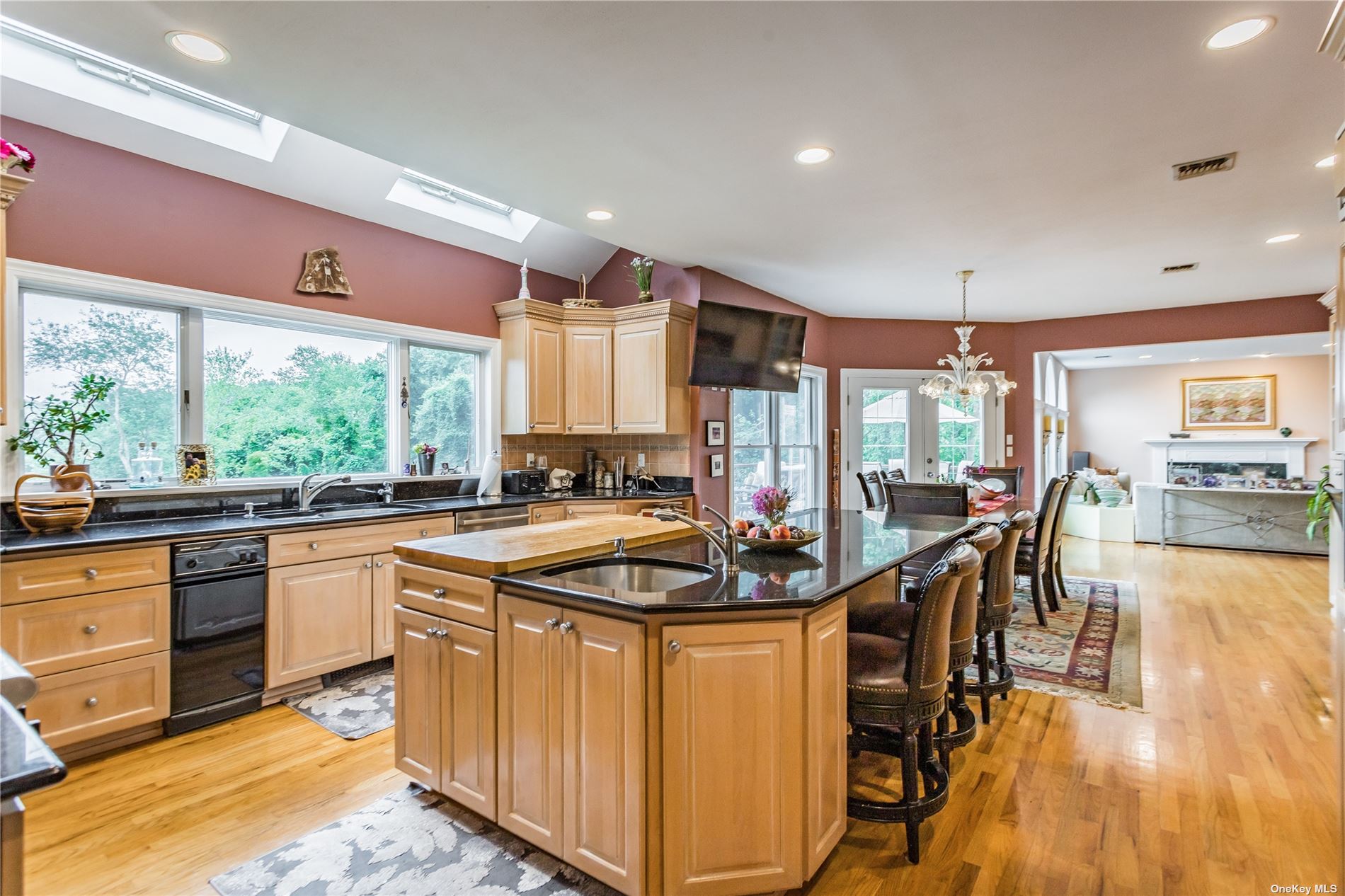 ;
;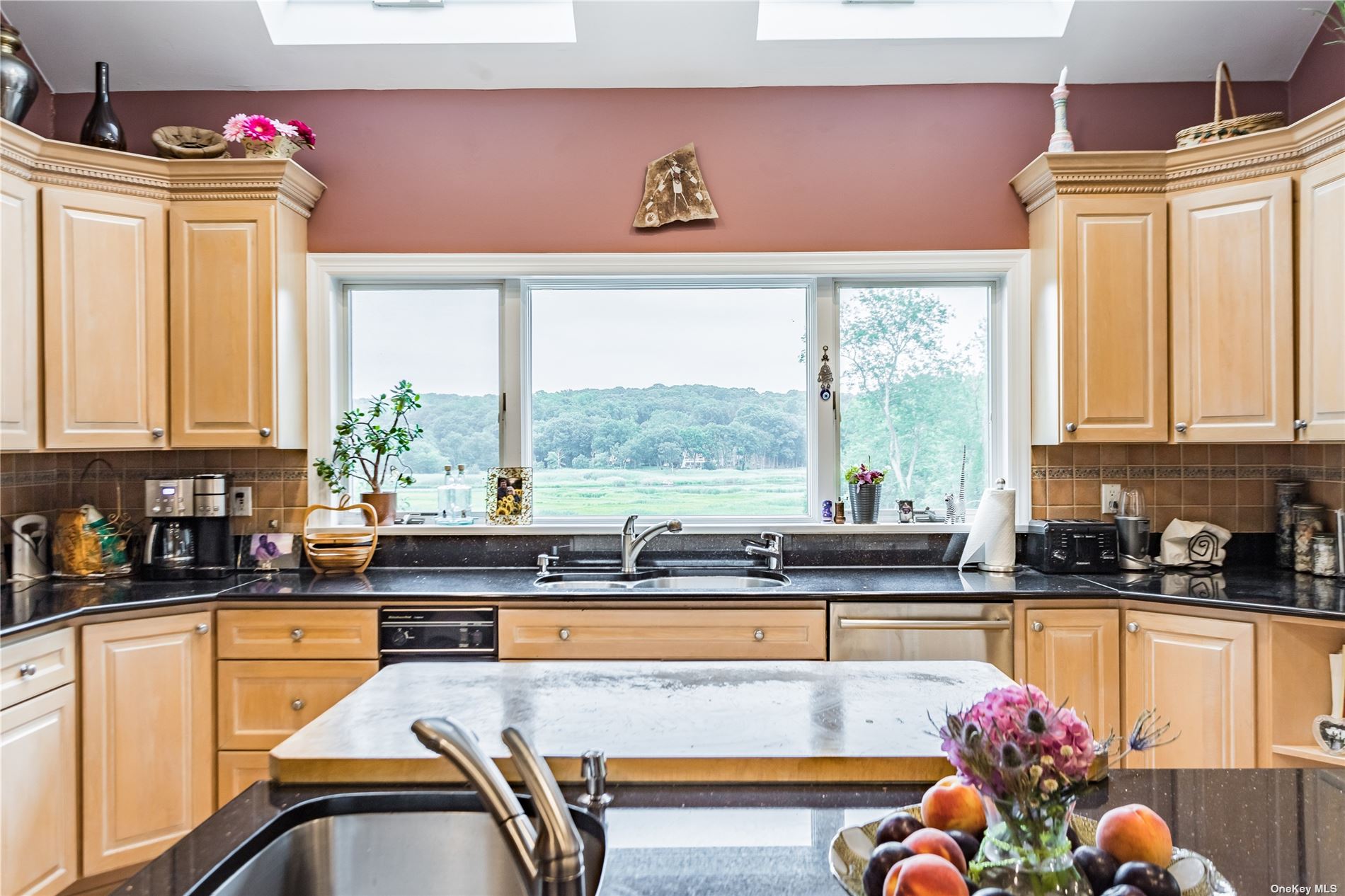 ;
;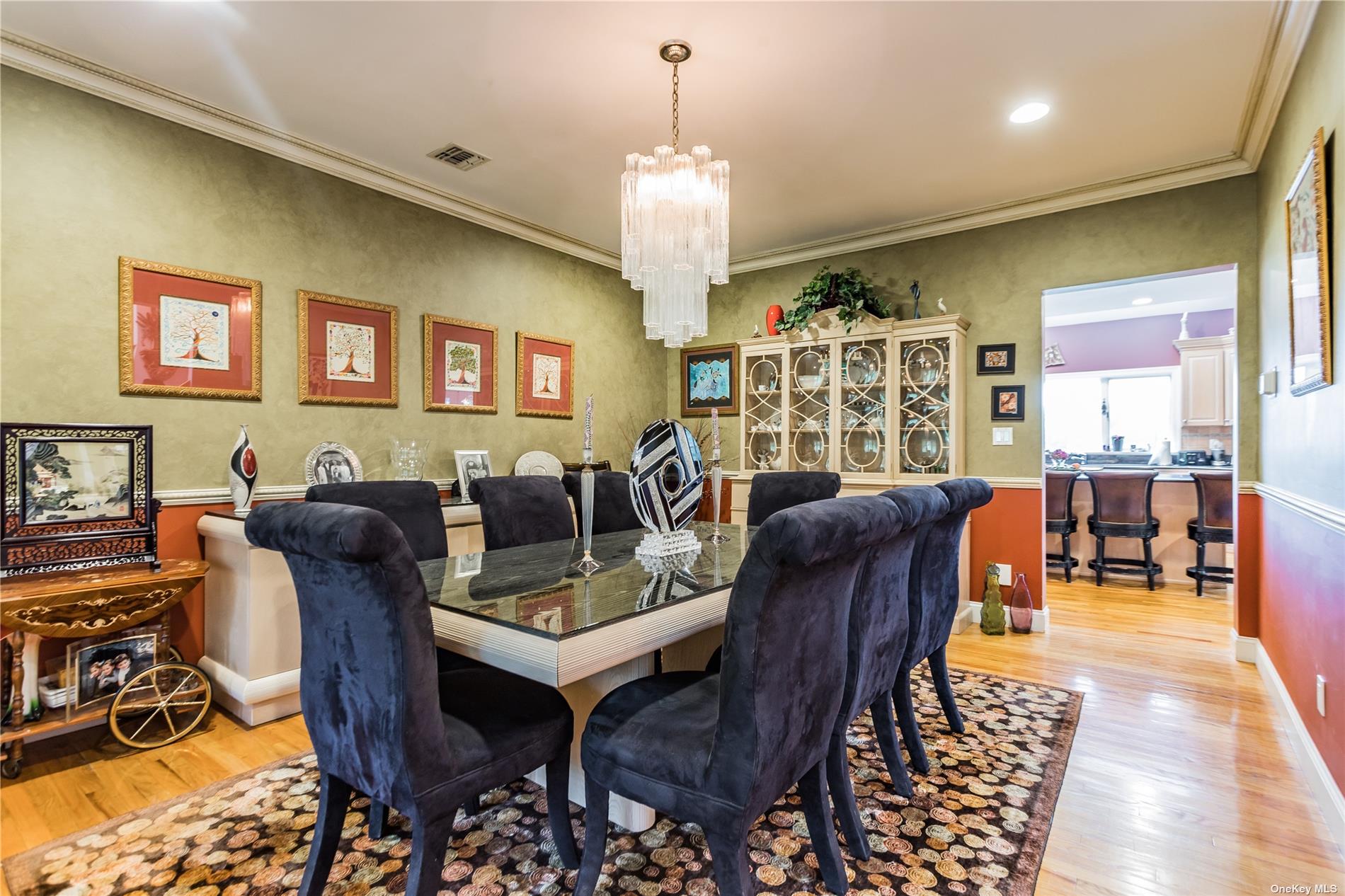 ;
; ;
;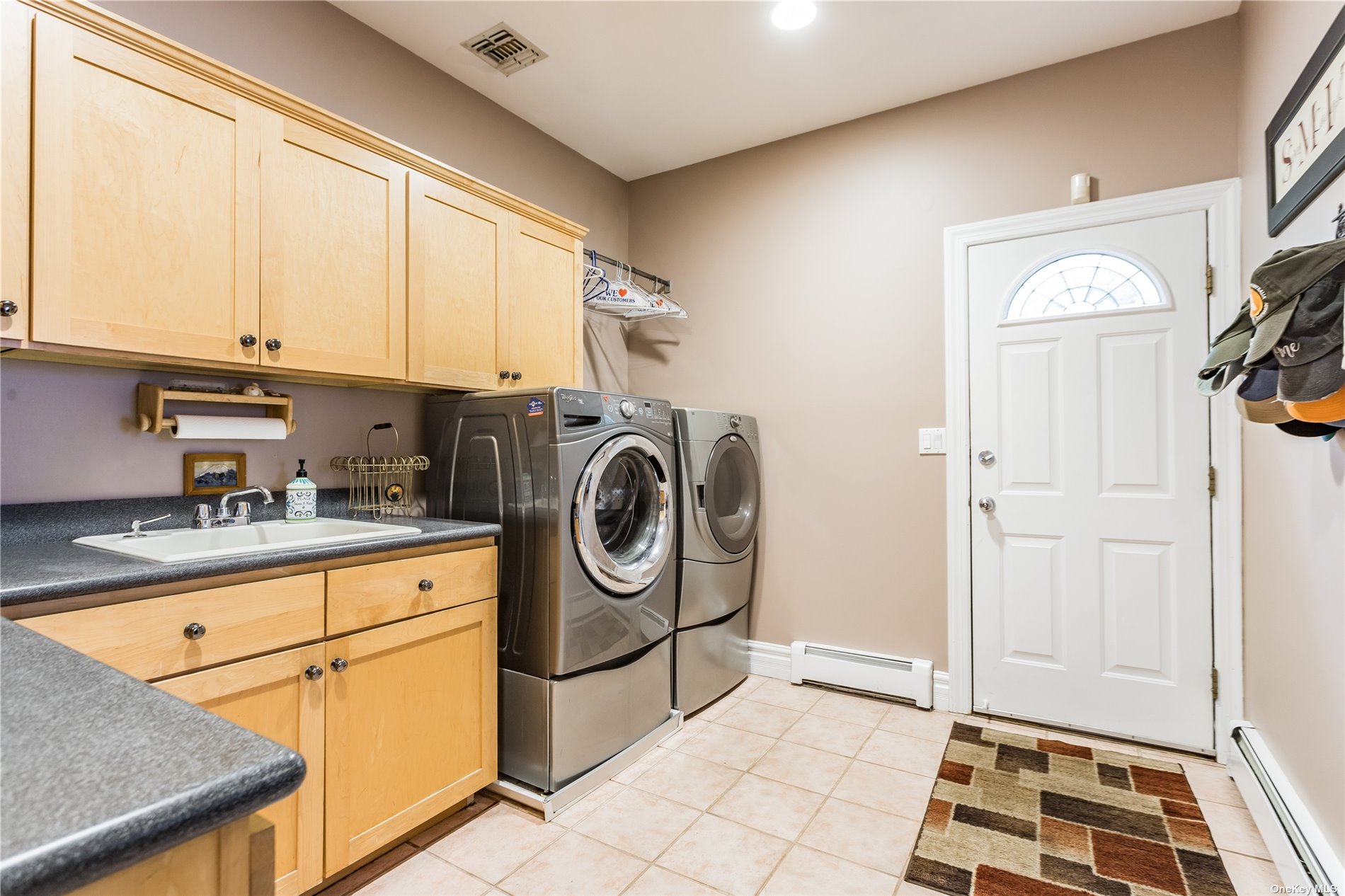 ;
;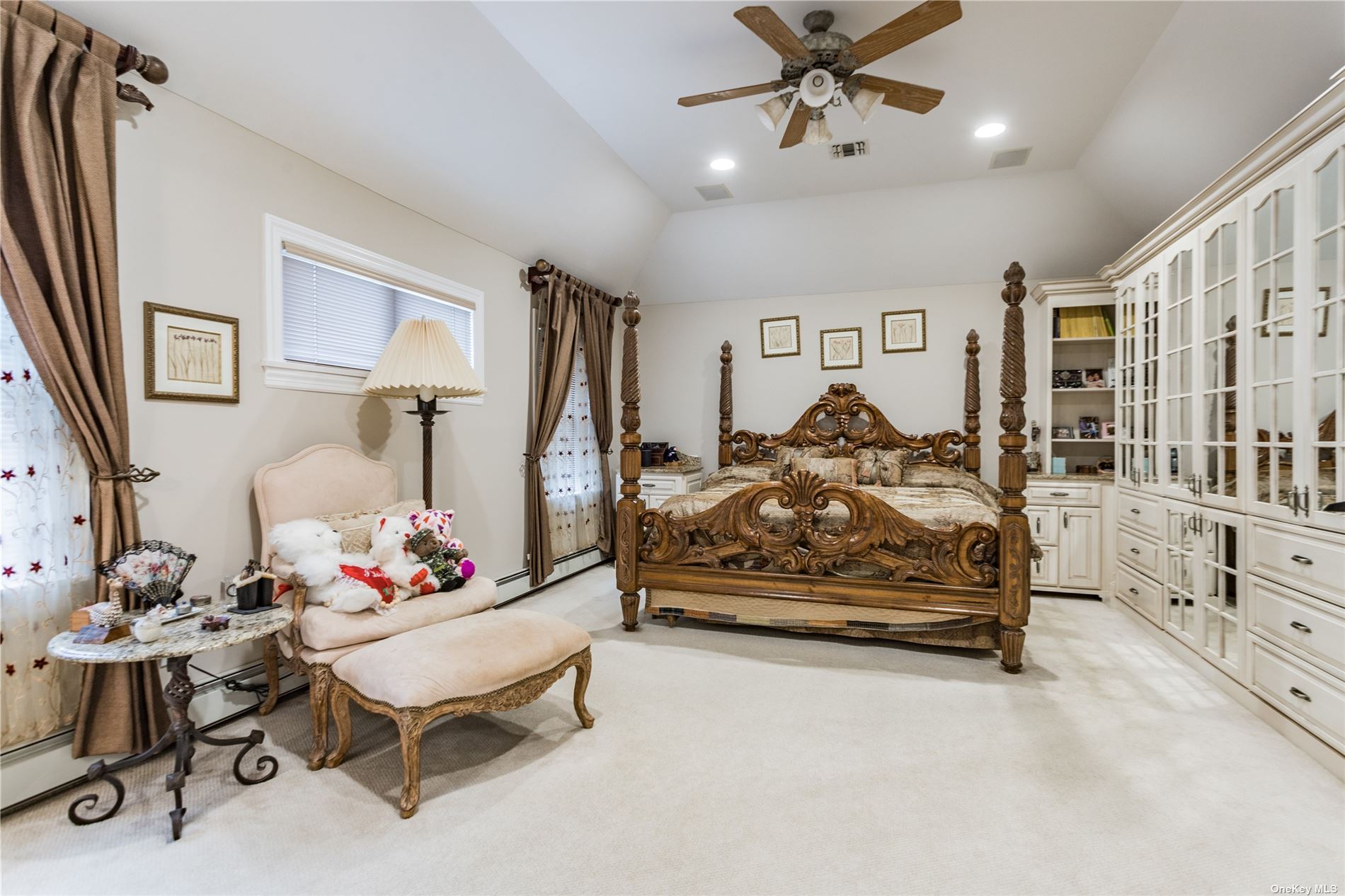 ;
;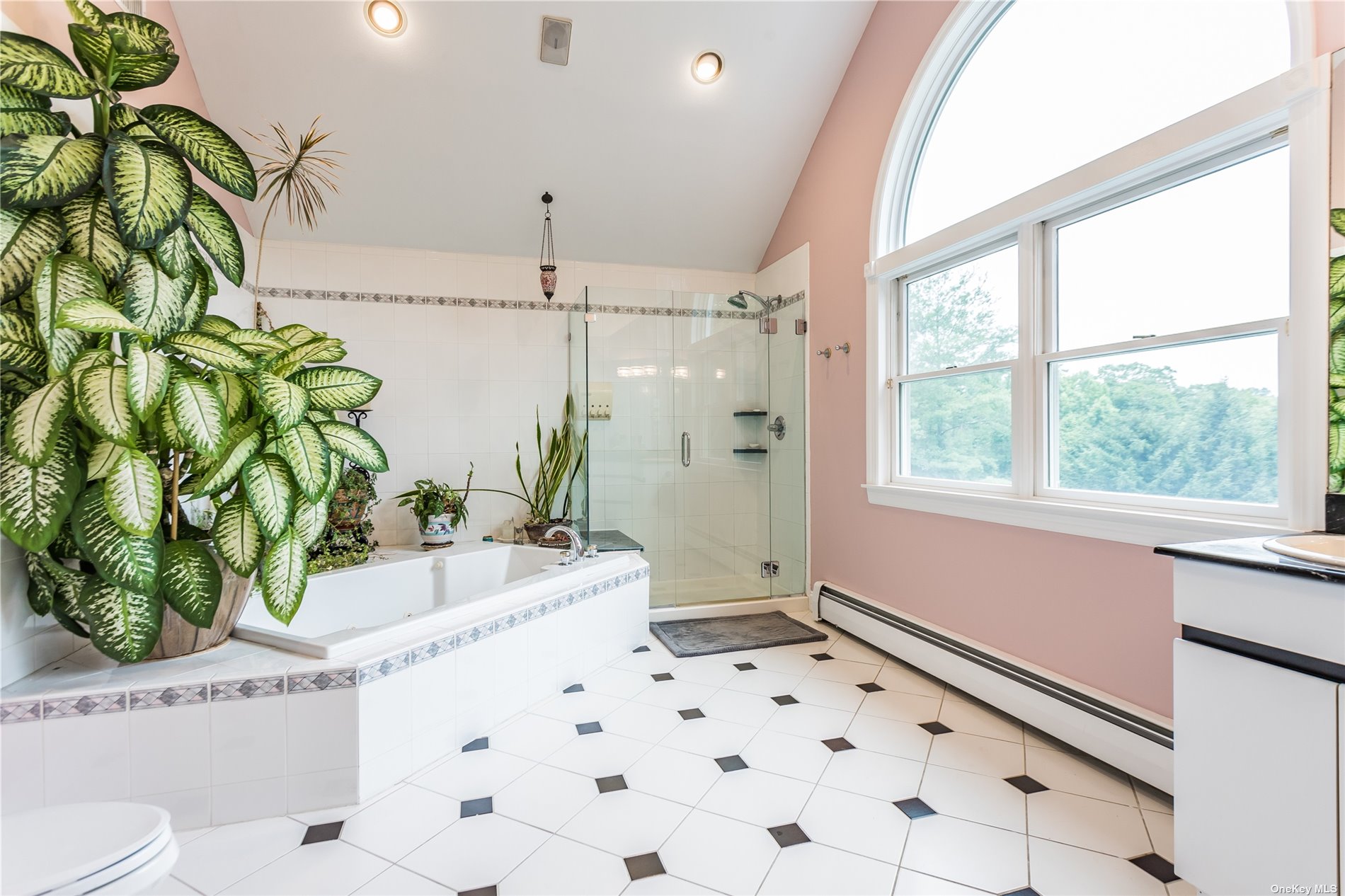 ;
;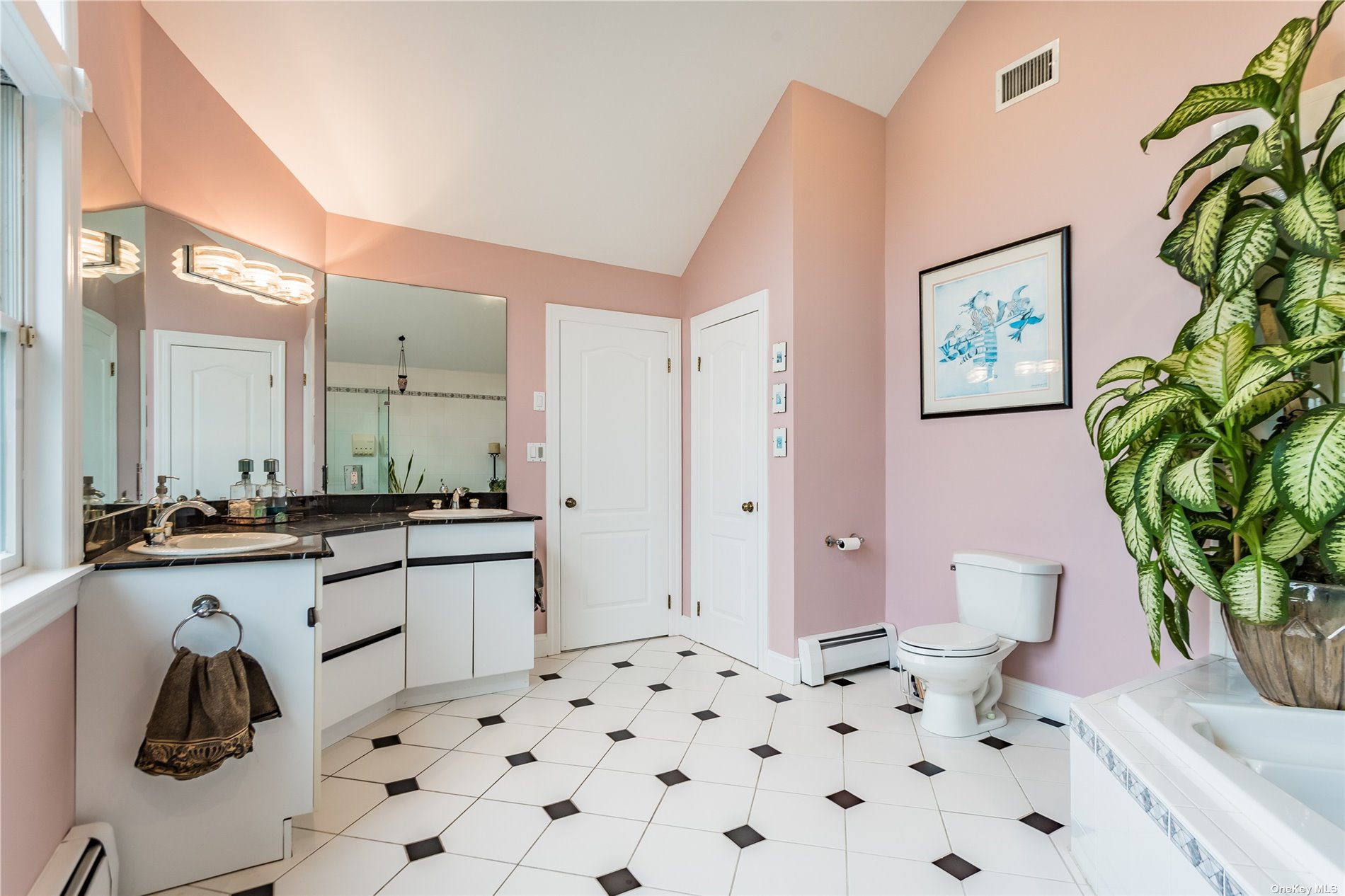 ;
; ;
;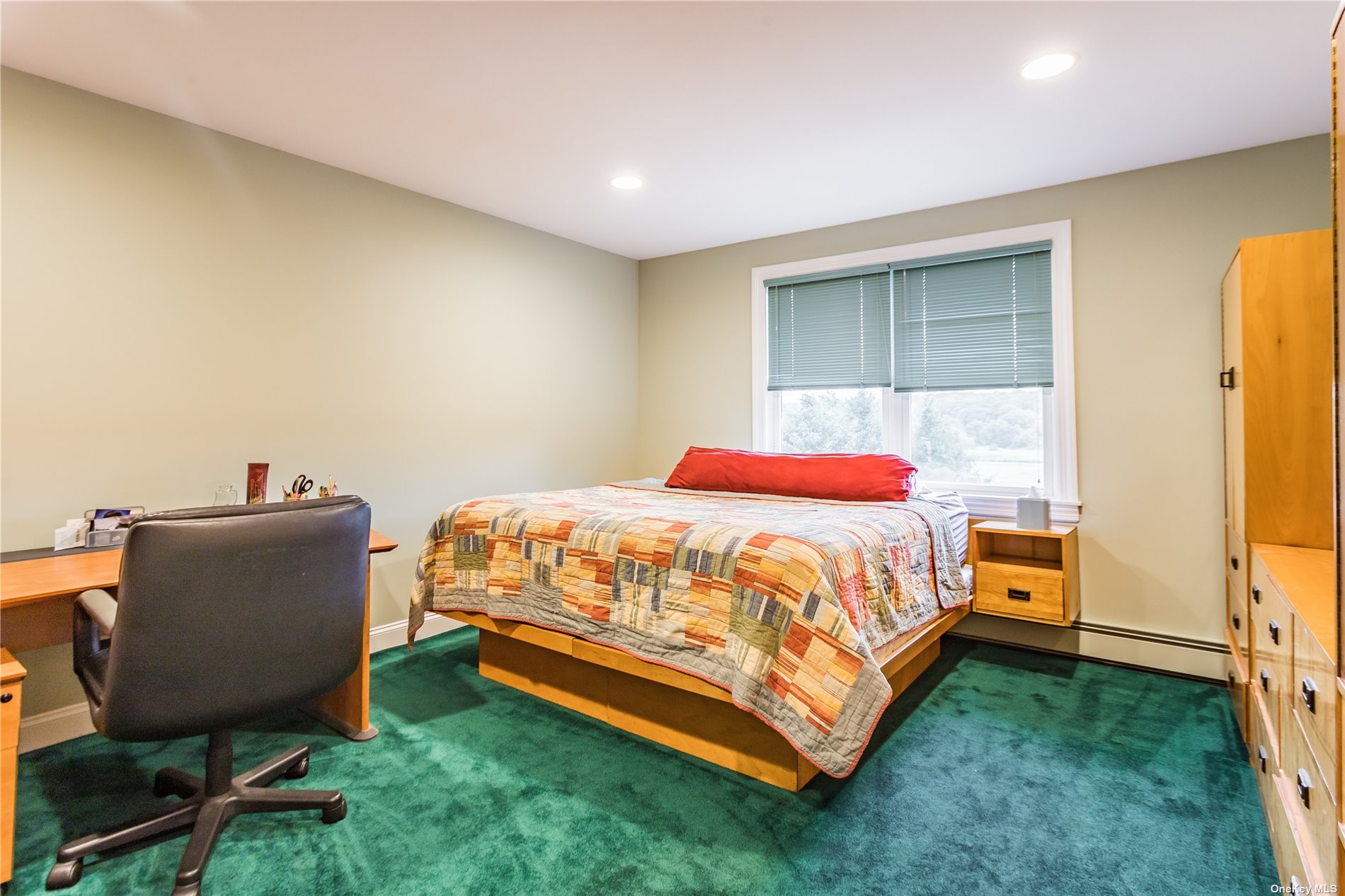 ;
;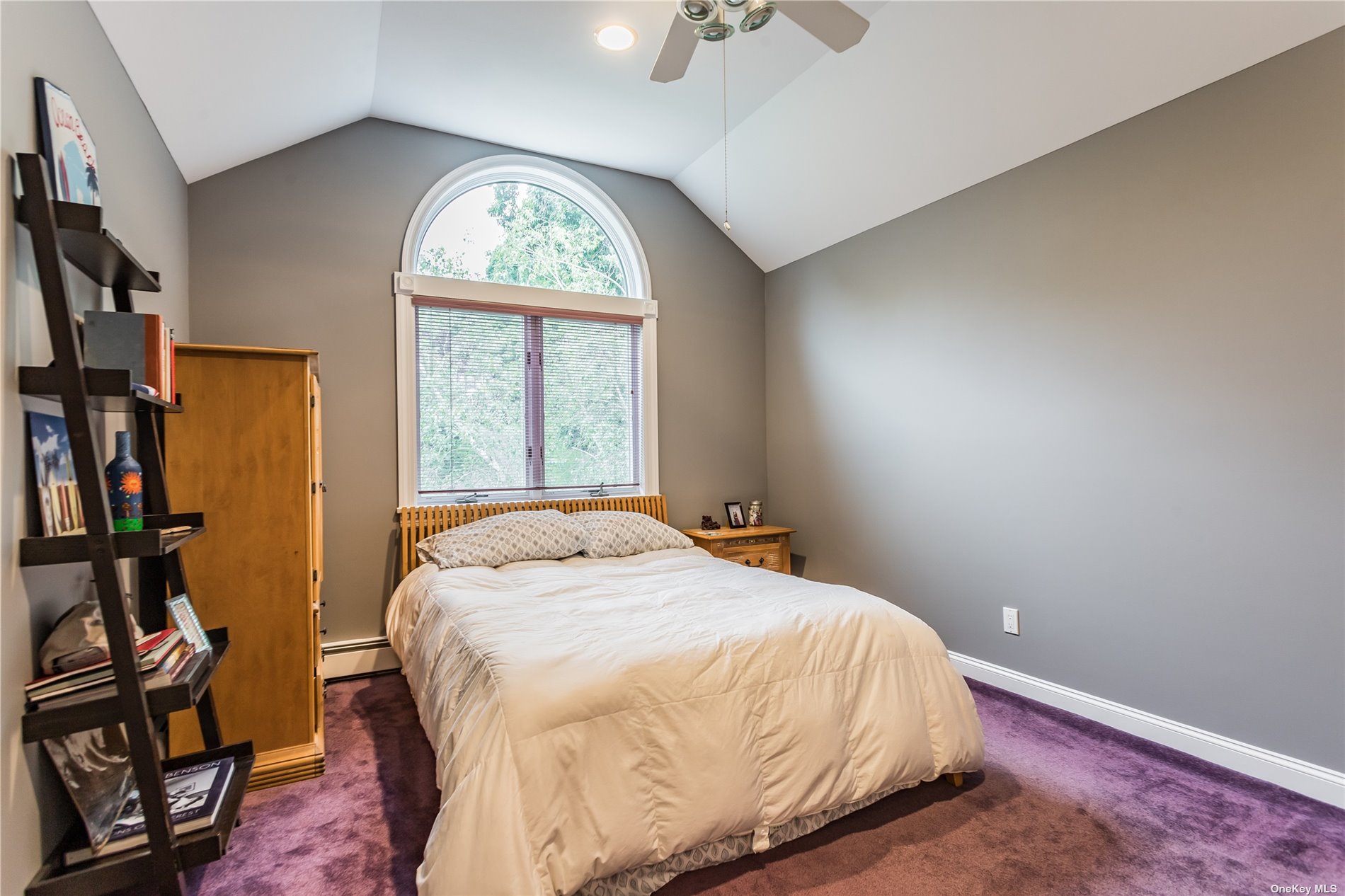 ;
;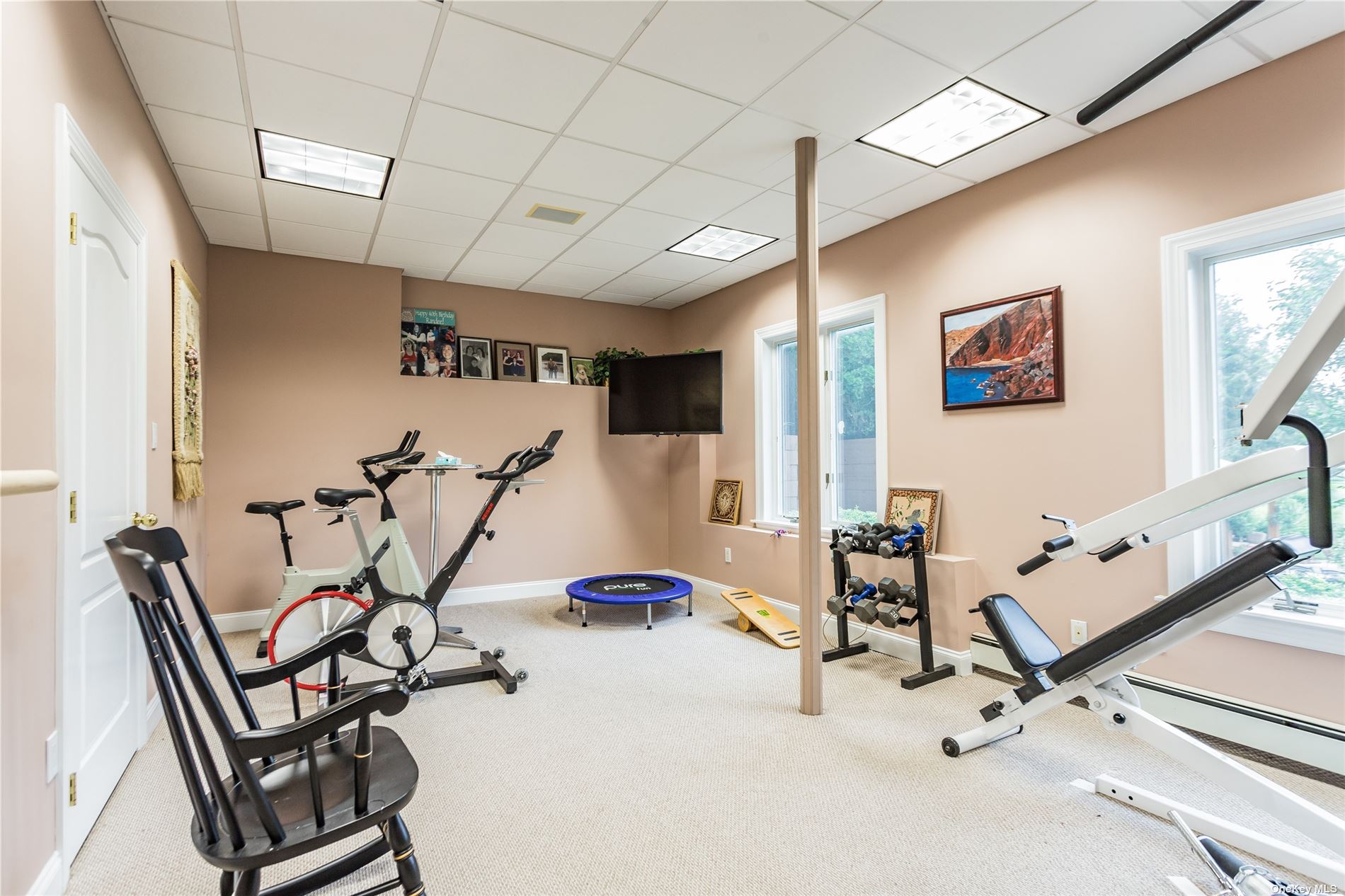 ;
;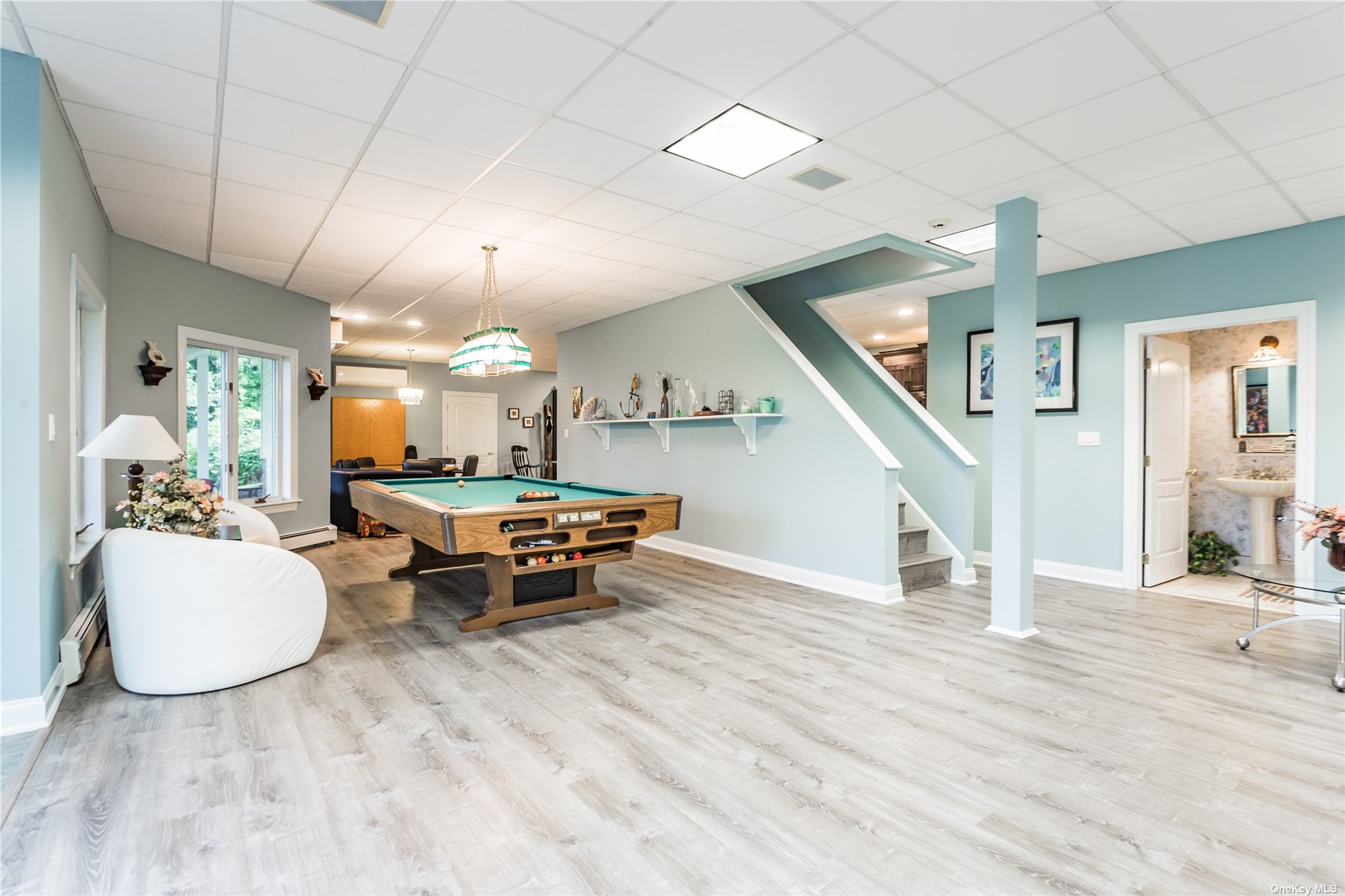 ;
;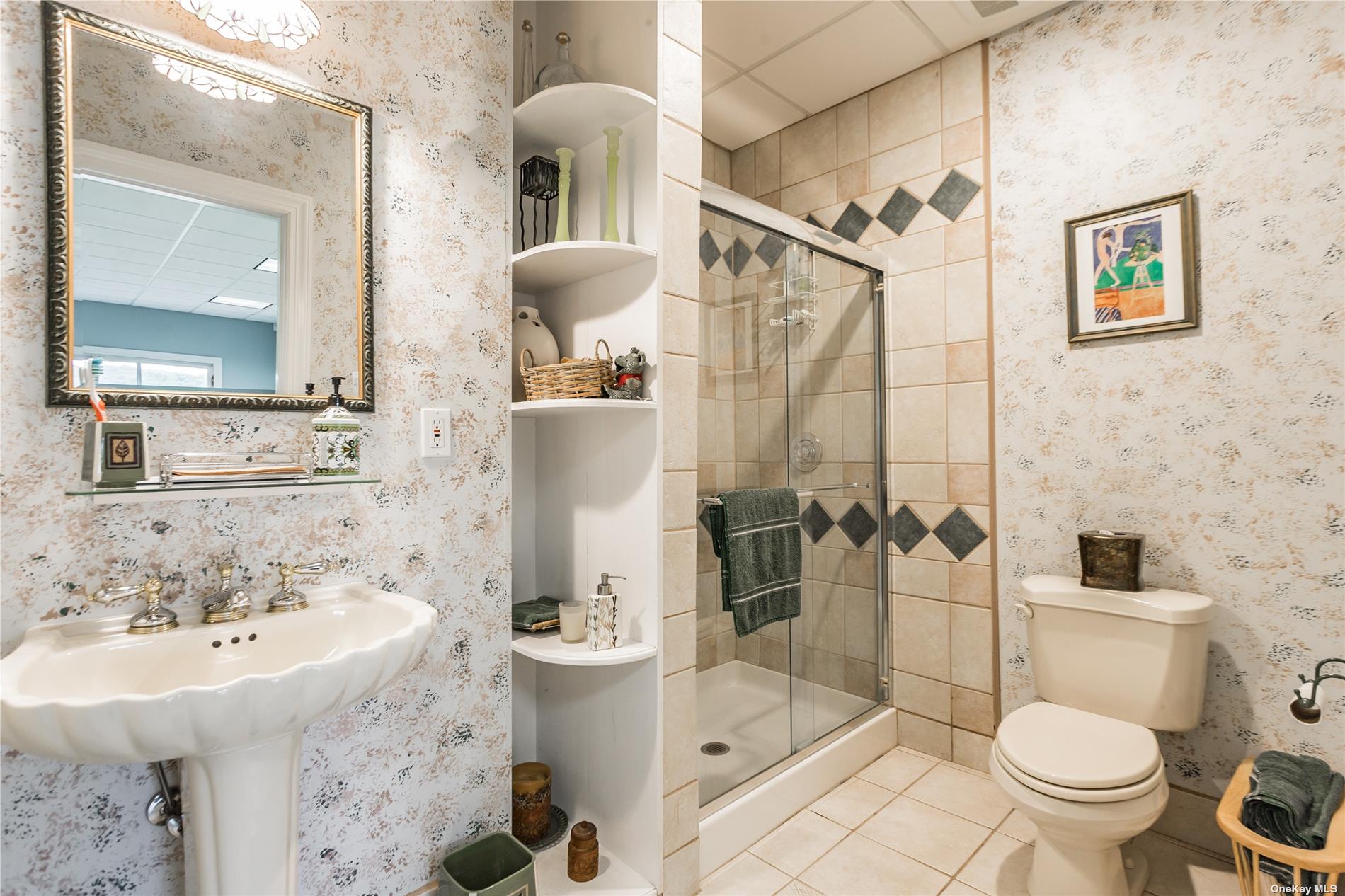 ;
; ;
;